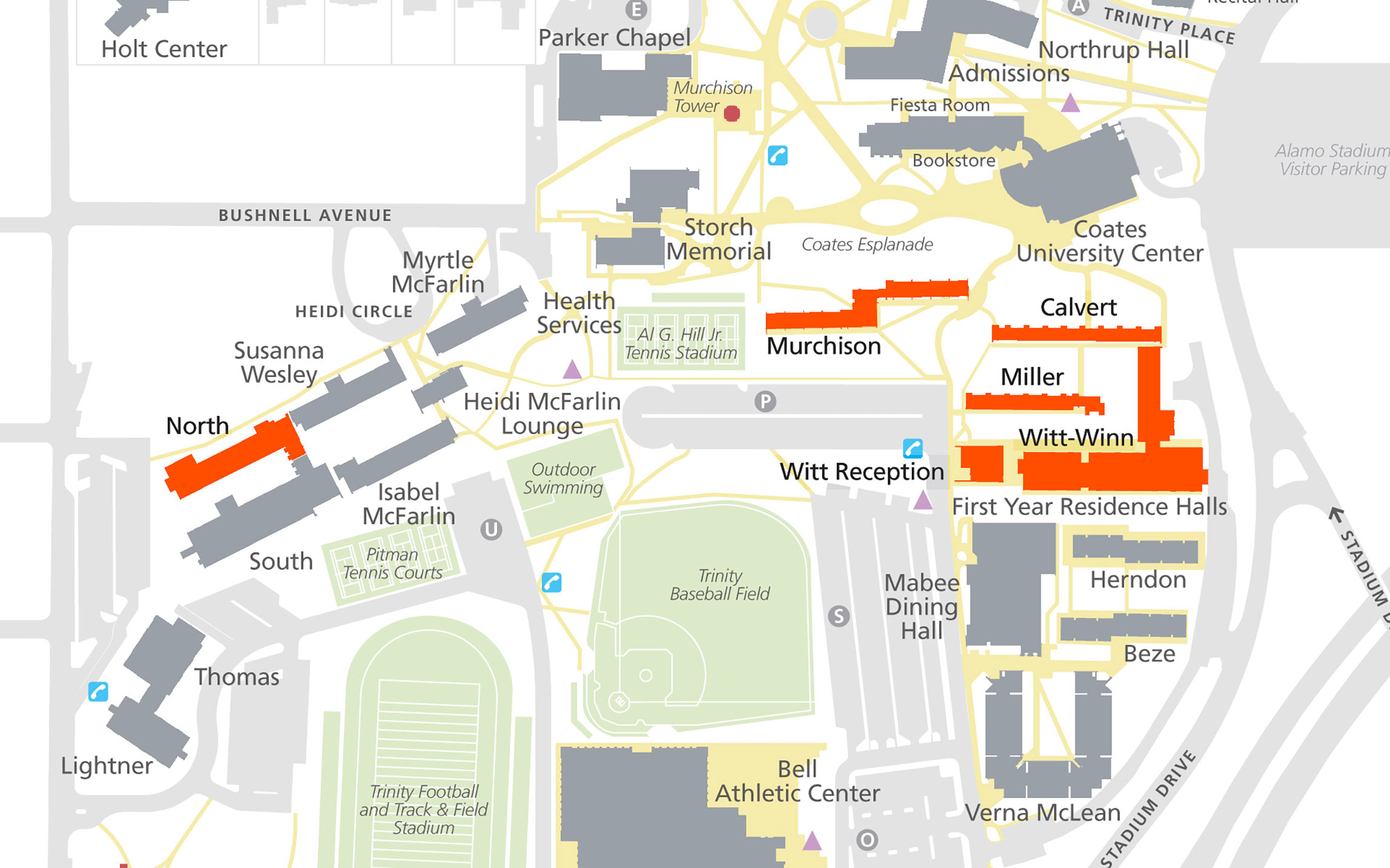Trinity University Residence Hall Program
San Antonio, Texas
Miller Hall – 60 Beds | LEED Gold
Calvert Hall – 90 Beds | LEED Gold
Witt/Winn Hall – 240 Beds | LEED Silver (Includes Central Plant)
Murchison Hall – 64 Beds (With Common Area/Student Lounge)
North Hall – 72 Beds
Following completion of Trinity’s Residence Hall Master Plan, Marmon Mok designed renovations and additions to five residence halls on their campus over the last six years. The projects were developed in a phased construction plan to completely demolish and rebuild the interior of each building with a fast-track schedule and over summer sessions. In addition to the dormitory renovation, Witt/Winn Hall had a conversion of an existing chiller plant to include laundry, computer service room, break room and laundry room. Designed for sustainability, each residence hall incorporated energy efficient mechanical systems and lighting, as well as new insulated walls and windows.
“I really like working with the Marmon Mok team because of their responsiveness. They are easy to get along with, they have a good sense of humor, they fit in, they understand our problems and I just love working with them. It’s just been a great relationship.
It is obvious when you look at the last four projects we have done with Marmon Mok have all been on time and in budget. I think that says a lot about the team as a whole.”
RANDY CREECH
Facilities Project Manager, Trinity University
Features
Awards
- Green Building Award – The Multifamily, Retrofit Award 2014









